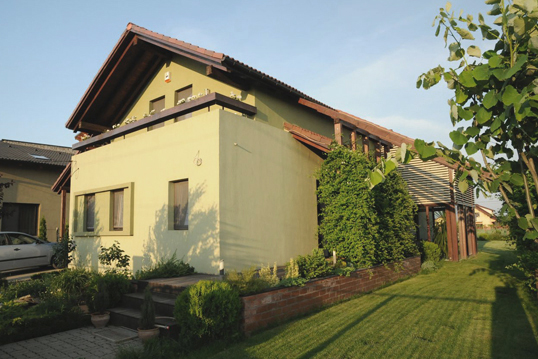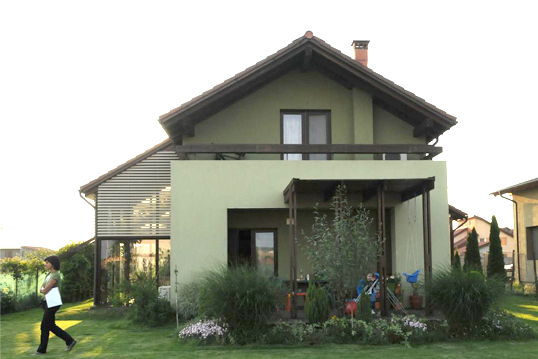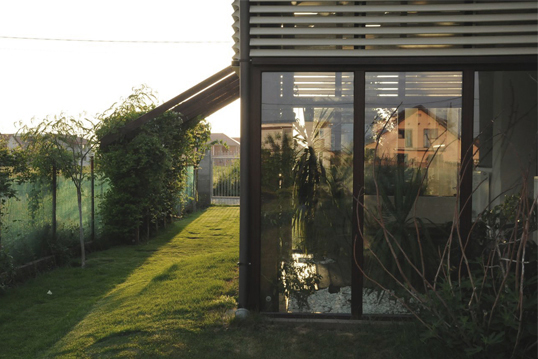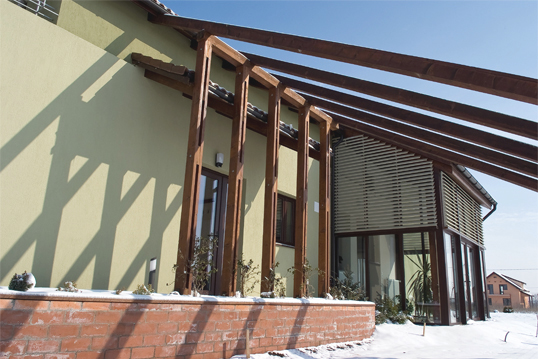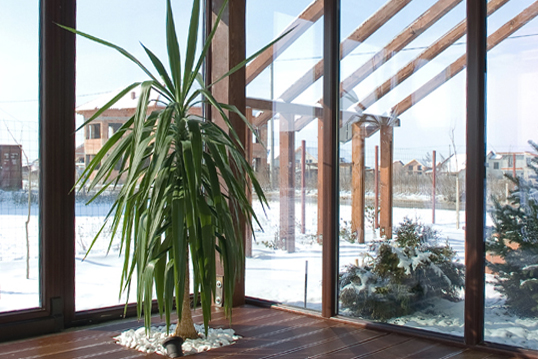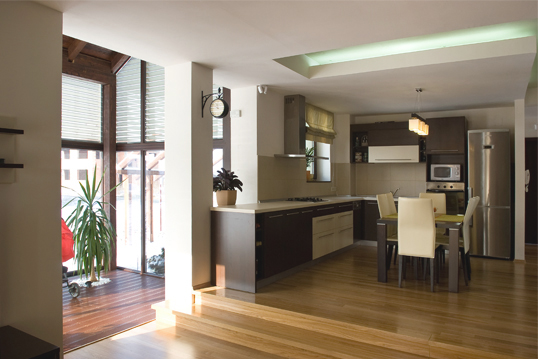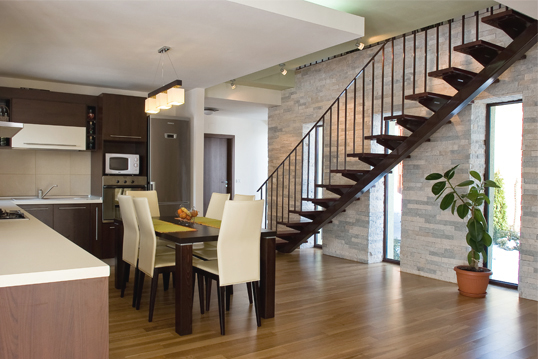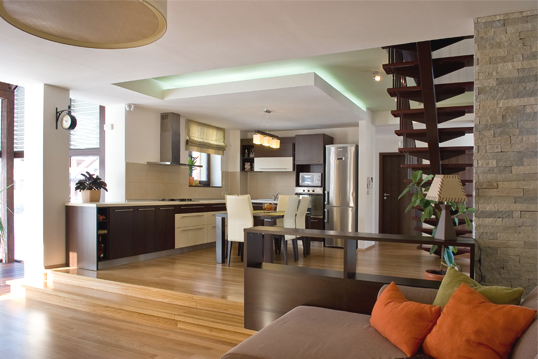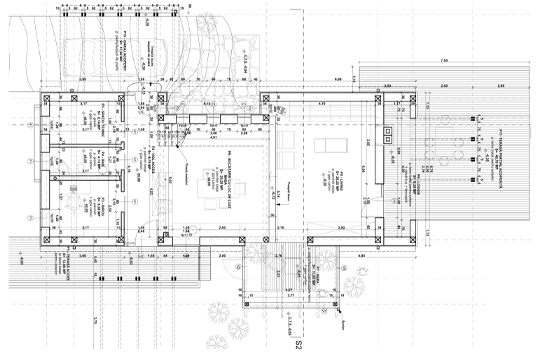HOME FOR MANU AND CIPRIAN
Dumbrăvița / 2006 / 220 mp / P+M
The assignment was designing a house for a family that inclosed a greenhouse and a ‘playful’ rooftop, with a ground floor and a inhabitable attic. The house has 3 bedrooms in the attic and a living area with a day time area, a kitchen, a dinning room and a small office. The house was intended to be one main body with several extended roofs harbouring different activities of the house (the access passage way, the greenhouse, the parking place, the main terrace, the balconies). The greenhouse is part of the living space, a generous openspace that contains the living room, the kitchen and the dinning room.
You access the house through an exterior green hallway, with the greenhouse at the end, emphasizing the idea that the garden is an active part of the living space and vice-versa.

