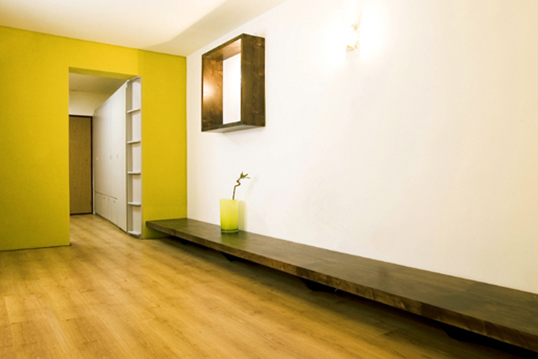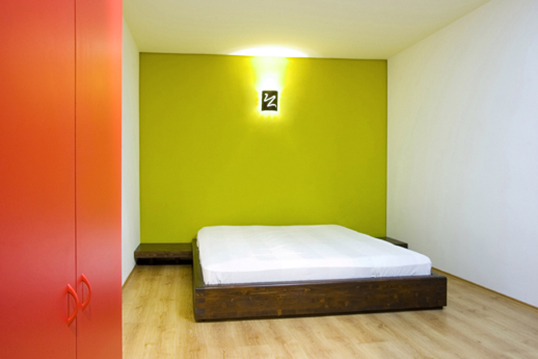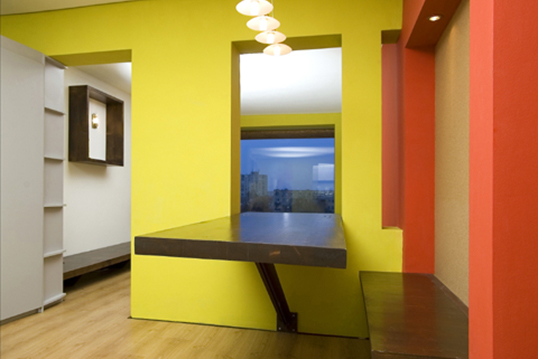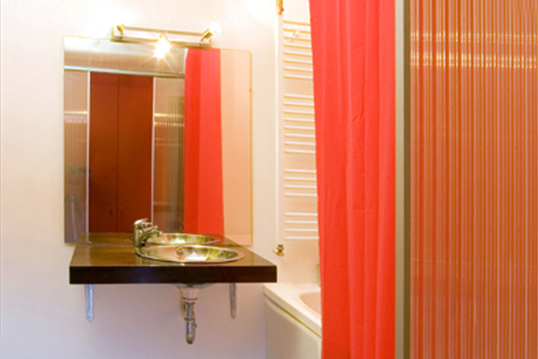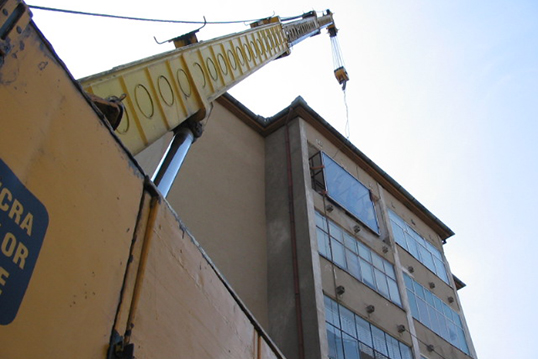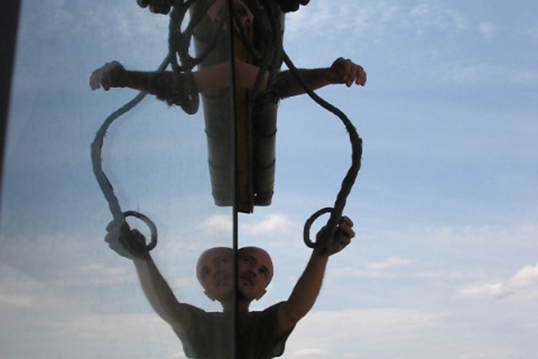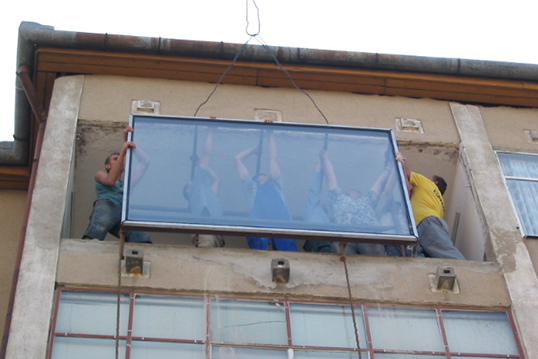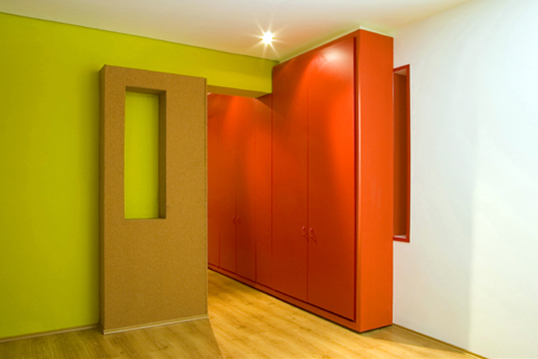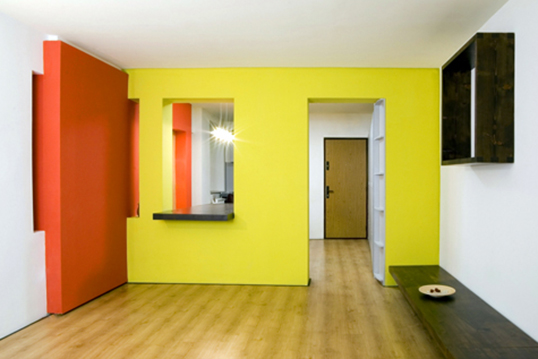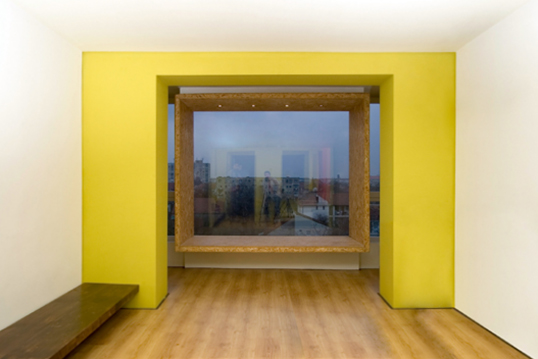Apartment design SORIN
Timișoara / 2006 / 20.000 € / Sorin și Sorina
The project was about an interior design for a common apartment from a communist block of flats, for a young couple. The challenge was to completely change the interior of the dull apartment, using low cost design/ materials.
So, the way to do that, was to create volumes in different colors or textures (an yellow wall, a big red wardrobe, a build in cork wardrobe). The volumes are brought out by little tricks: a plexus glass transparent wall near the cork wardrobe, a niche between the yellow and the red wall and so on.
To create the illusion of space the wall between the kitchen/hall entrance and the living room was partially demolished and a big wooden table was placed in a window overlooking the living room.
Maybe the only concession made to the low cost design was a thing loved both by the designer and the clients and that is the replacement of the existing balcony with a huge window (with a sitting place) that revels the beautiful panorama over the Rebreanu street.

