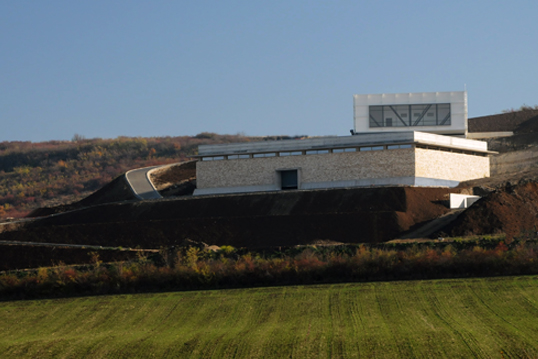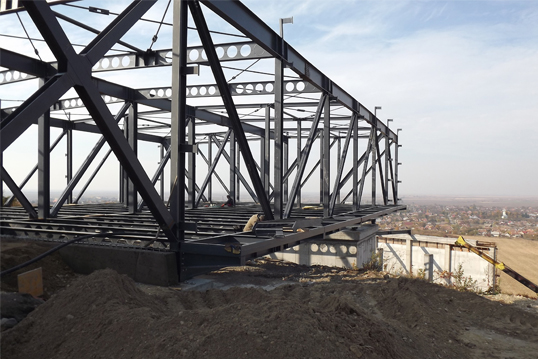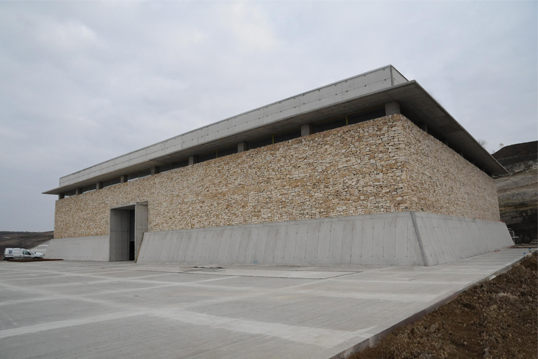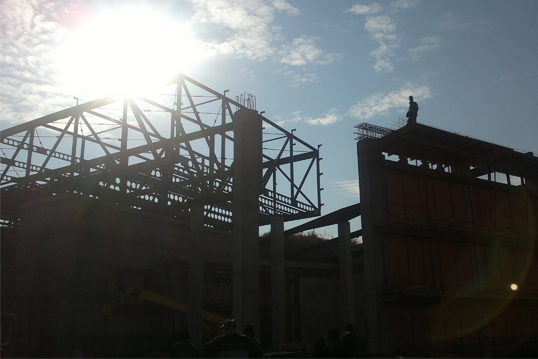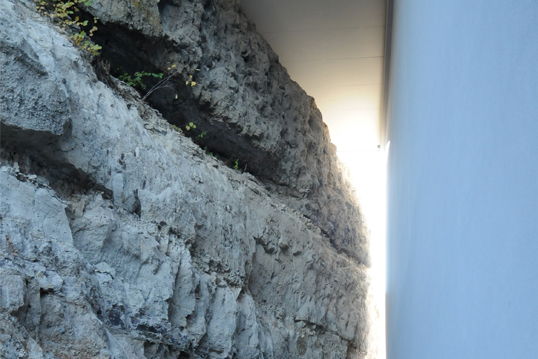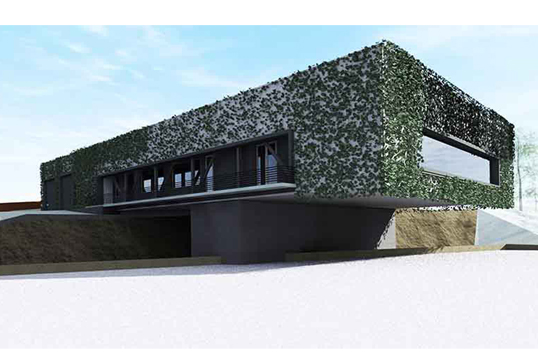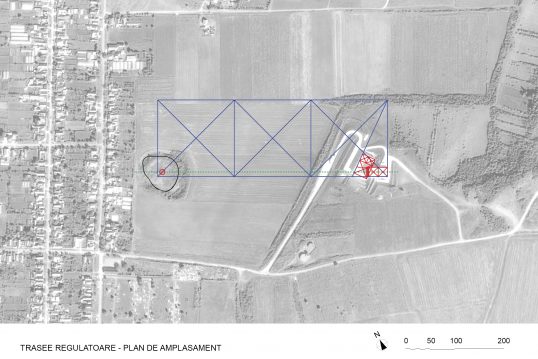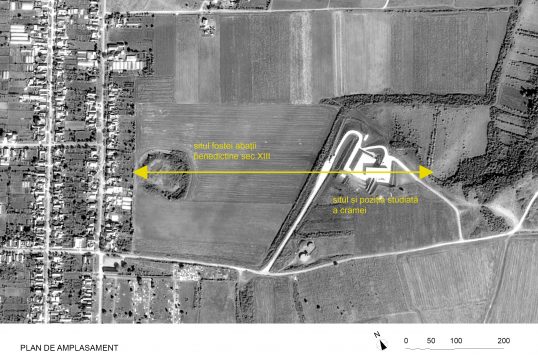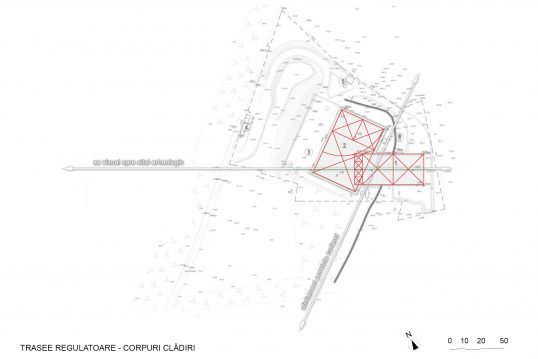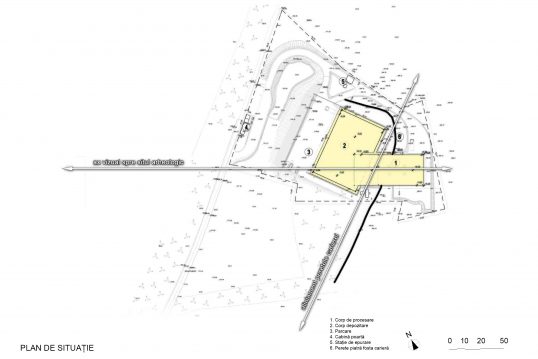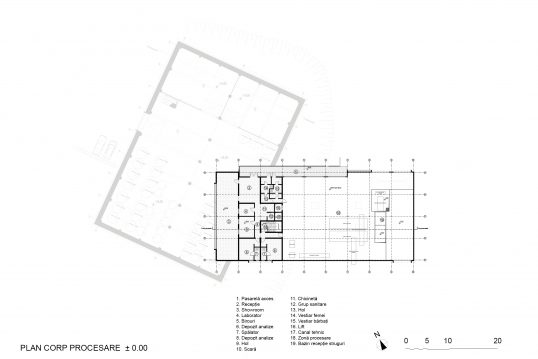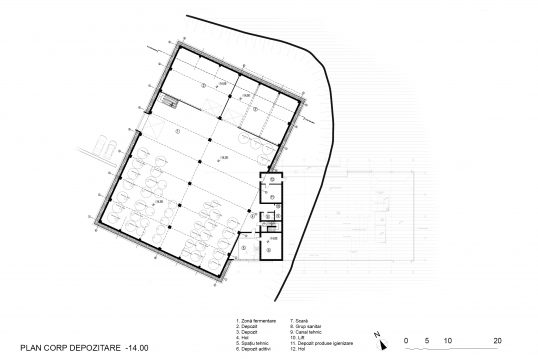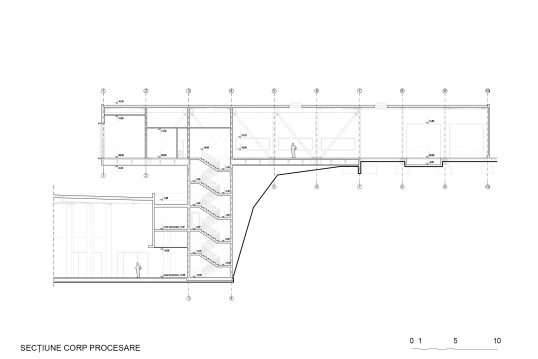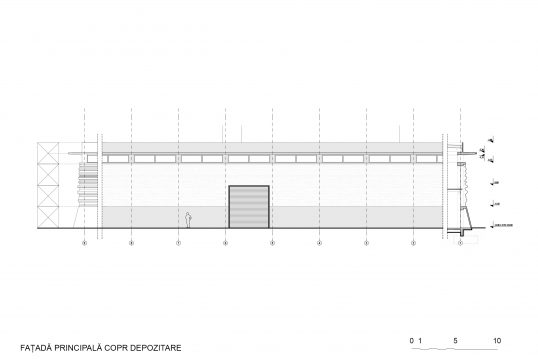PÂNCOTA Wine Cellar
Miniș-Mănerat Vineyard, Pâncota, Arad / 2009-2011 / 3.150mp / 4.2 mil. EUR (PNDR Grant) / Genagricola SpA
The theme of the work is placing an industrial building on the site of a former stone quarry, a land with an extremely difcult configuration, a challenge both in choosing the architecture solution, as well as in the structural design.
The site is placed at approx. 500 m from the built-up area of Pâncota Locality, Arad County, in a hilly area, with a view towards the village hearth and towards an archaeological site – the former Benedictine Abbey, XIIIth century.
The architectural solutions include two main volumes, dedicated for the two distinct functions: processing and storage:
– the volume below (storage) is aligned with the “facade” of the former stone quarry (the natural wall of the site). Its facades – out of respect – are covered with stone removed from the excavation of foundations and earthworks;
– the lighter volume above (processing), free to rotate and take a look over the valley, is directed towards the site of the former Benedictine abbey. The last bay, the end of the console from the valley, accommodates the conference hall and the showroom, with a curtain facade towards the view. Also out of respect for the site, its facades borrow the vine plant from the 300 acres nearby, hung on an aerated metal frame.
—
The investment has been financed through European structural and investment grants (PNDR, M123)
—
The project was awarded at the Timișoara Architecture Annual (a_ta), 2012 and included within the exhibition Timișoara – Capitala liniilor de fugă, 2018.

