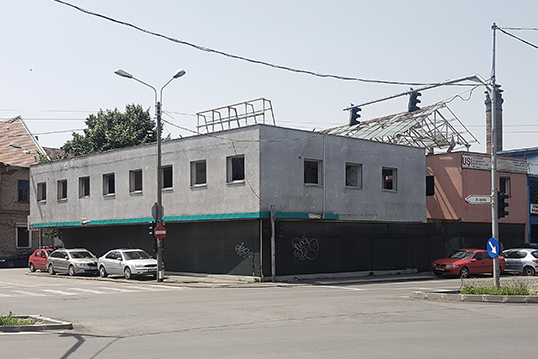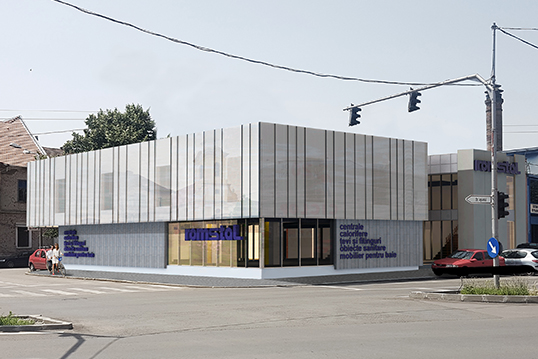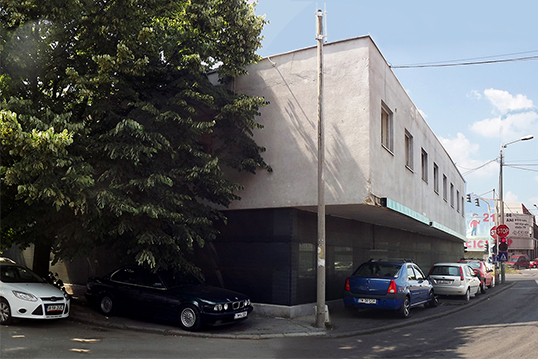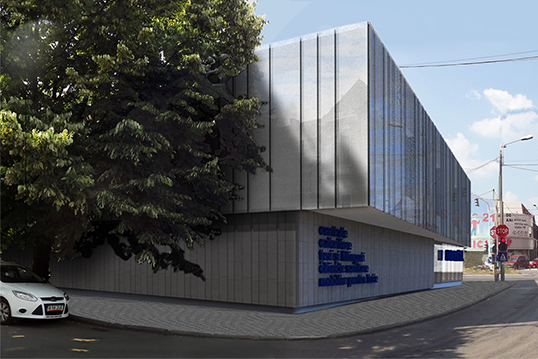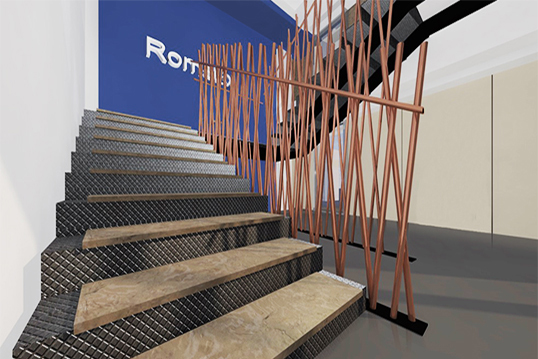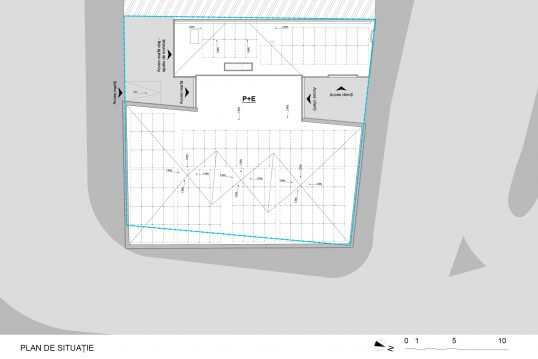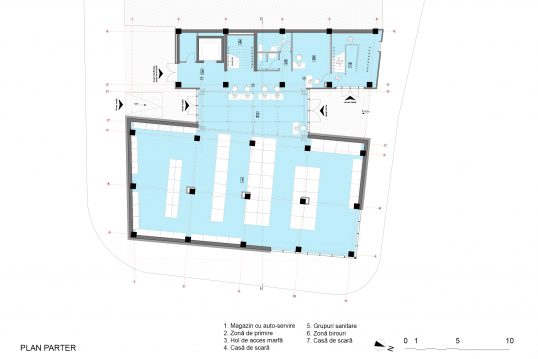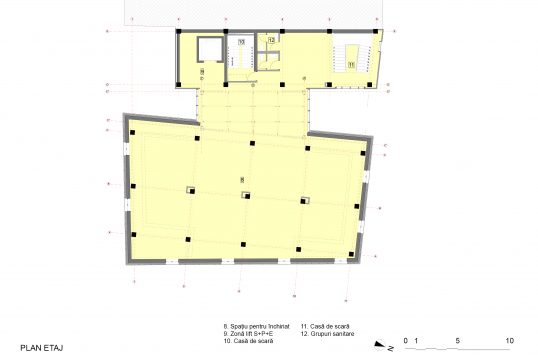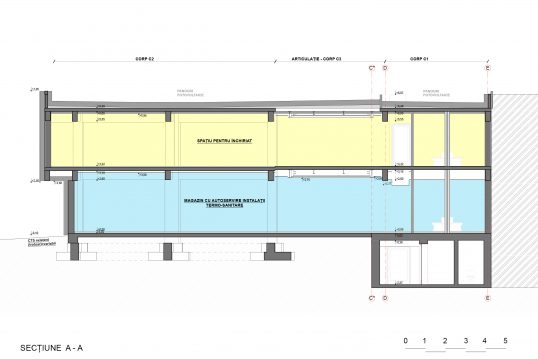Romstal Showroom
Timișoara / 2015 / 450.000 € / S.C. ROMSTAL S.R.L
The project is meant to reconfigure, functionally and aesthetically, a broken-down existing building. The building is in an advanced state of deterioration, with only the columns and beams to rely on and it is located in a predominantly comercial historical area.
The investment will accommodate two main purposes – a showroom for pluming fixtures and a space meant for letting. The first function will occupy the entire ground floor and while the space to let will be situated on the first floor.
The proposal includes demolishing part of the building and building a different part in order to meet the client’s need for a compact, continuous building, as opposite to the current state of two wings connected by a bridge.
Aesthetically, in consequence, the projects suposes a game on textures and materials – preforated sheet metal, natural stonework as façade finish, curtain walls, etc. – that bridge the distance between the interior existing concrete structure and the new, modern exterior skin. The perforated sheet metal covers the upper floor acting as a subtle, semitransparent, reflecting surface for the surrounding area that has plenty of historical buildings.
The natural stonework on the lower level maintains the connection with the historical surroundings and offers the large opaque walls the client need on the ground floor in order to showcase the company’s products.

